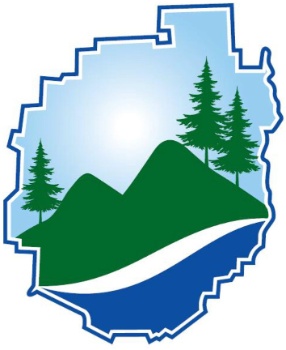Site Design Land Use

Site design rolls up many of the components discussed elsewhere in the Design Services; please refer to those separate topics for in-depth detail. Your land-use project will likely include the following elements: first and foremost a lot feasibility study along with a zoning analysis; environmental issues and permitting; roadway design; site grading, drainage and stormwater management; traffic impacts; presentation to the Board and professional testimony; and of course meetings, concepts, coordination, and revision. BLSH&E will visit the site for an in-depth understanding of the site characteristics, limitations, and constraints. I will meet with you to discuss the envisioned project and confer on possible options. All of the components mentioned above are likely to be integral to an evolving design, and typically because of the iterative design process of a major/minor subdivision, the review and approval process can be time consuming. It deserves to be said that based on the technical review comments from the municipal professionals (Planner, Engineer, and possibly the Board Attorney), minor and/or major revisions may become necessary before the project plans are deemed complete. Revisions are usually needed, and require further time and expense by the engineer as well. For this reason, design (from conceptual to final) and meeting attendance can account for a significant cost of the total project approval process. As with all of my engineering consultation/designs, you will be presented with a detailed written proposal of the Scope of Work, including fee, prior to commencing. BLSH&E is ready to help, whether it’s a simple lot line adjustment, to a single lot buildout, or a full-blown subdivision. Give me a call today.
